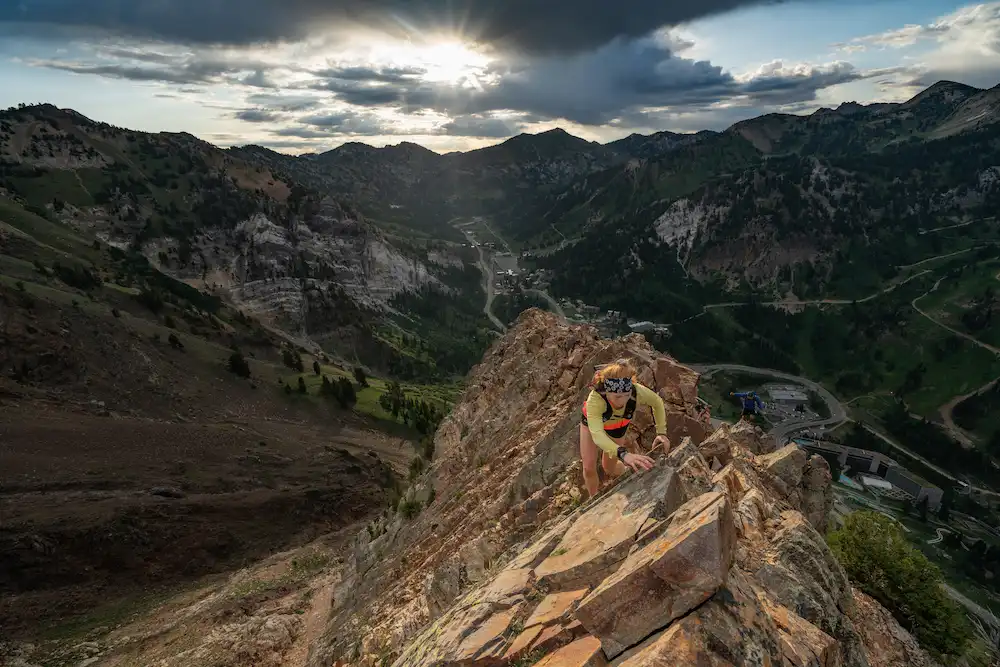10 Things to Know Before You Build a New Home
Published
Jun 15, 2015
Updated
May 9, 2022
Ten Things to Consider Before Building a New Home
Building a home can be stressful. It is rare to find someone that wouldn’t change something about the new home they just built. Here is a compiled list of easy fixes during construction regardless of your budget. After viewing hundreds of homes and building several, these are the most common “If only I had…” considerations.
1- Kitchens that flow. Traffic pathways in the kitchen should be at least 4 feet, but 5 is even better. This allows people to pass with an open dishwasher, refrigerator, etc. Proper spacing creates a comfortable kitchen, even in small homes where multiple people may use the kitchen at the same time.
2- Take in the View. One of the most important elements of a new home, the view, is often missed. If there is any view at all, bring it in. Especially here in Utah where almost every home has a view of the mountains. Don't worry about aligning the home with the street, it all comes together. Landscaping can adapt the exterior to blend into the street if needed.
3- Follow the Light. Windows make all the difference by allowing in natural light, enhanced views and architectural elements. Make the windows as large as possible. Consider windows closer to the floor to create a more modern, open look while creating a unique feel from other homes. Windows built close to the floor are tempered but it’s worth the extra cost. Use high windows in areas close to other homes that require privacy or have less desirable views. High windows are great in the master bedroom, in showers, and on high kitchen walls above cabinets. Stack or stagger windows in stairwells. These bring in light and add architectural elements.
4- The Master is King. The master bedroom needs a bed wall without low windows to place a comfortable bed and functional nightstands. If there is a view it is best to have the windows in the master facing the view. This isn’t always easy, but is well worth it. Waking up to beautiful scenery is something you will love for years to come.
5- Look Up. Ceilings should be interesting. The cost is minimal when using scissor trusses to add trays, vaults etc. but it makes a huge difference in a home. Tray ceilings are also a great way to hide ducts in downstairs rooms. Take some time with the design because trusses are ordered early and are hard to change after the fact. This home in Huntsville has done an exceptional job with both lighting and ceiling design.
6- Extend the Soffit. The soffit should extend 18 inches off the home. This defines the different components of the home. Take it a step further and add a dramatic fascia.
7- Do You have Gas? Put in a radon mitigation system if you have a basement. It will be really inexpensive during construction and will ensure you are living in a healthy home. Once a home is complete the average system installation rises to between $1200-$1500 where if done during construction rarely exceeds $500.
8- Don’t Live Underground. Use stacked rocks, railroad ties, etc. instead of galvanized window wells on basement windows for retention. This brings light into the basement and makes it feel a less like a dungeon. In Utah, basements are the least expensive square footage to build because footings are already required to be four feet to go below the frostline. Adding an additional four feet for an eight foot basement is cost effective. Take advantage of this space and ensure it receives ample light. Worst case scenario use the window wells that are double the distance of the standard window well.
9- Under Water. Install a French drain system. This will wrap around your foundation and pull water away from the home. It doesn’t add a ton of expense during construction. Gravel and perforated pipe are installed near the footings and are covered by a silt barrier to pull water away from the foundation. The perfect life preserver for your home.
10- Keep Warm. Try to vent fireplaces out the roof, not out the side of your home. Metal boxes to vent gas fireplaces on the side of a home can detract from the exterior and even potentially create a burn hazard.
These are just a few pointers before you build to make any new home amazing. If you have any questions or need ideas, we are here to help.
Brandi Hammon
Broker, Mountain Real Estate Companies
Similar Articles
Categories
Sorry, nothing matches that search.
