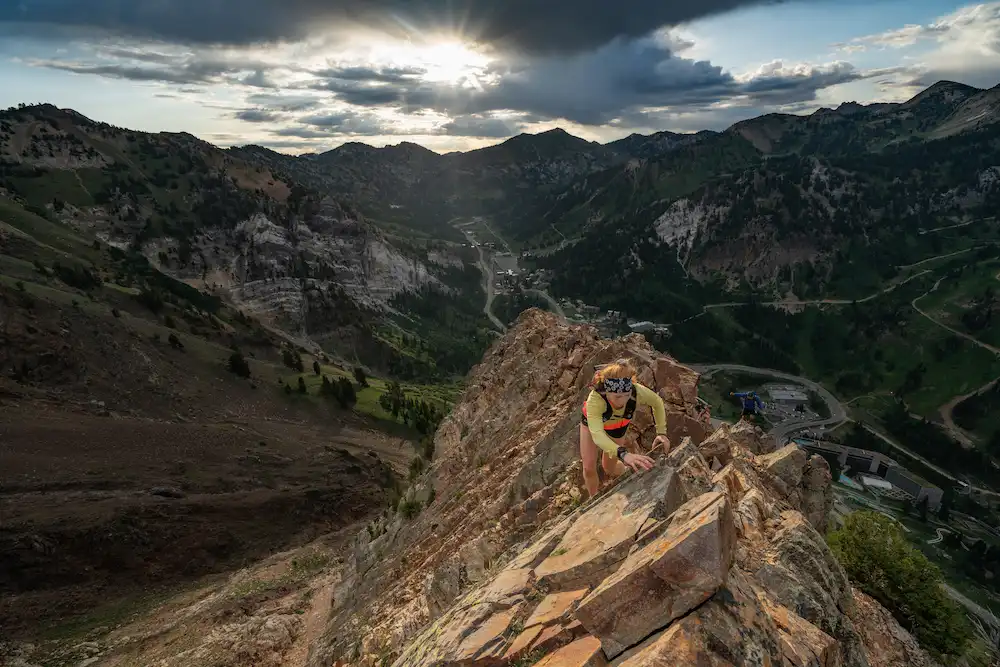

4414 S 5225 W, Hooper UT 84315
Updated
Published

** SOLD **
4414 S 5225 W, Hooper UT 84315
$847,000 | 3 Bed | 4 Bath | 4,462 Sq Ft | 2.05 Acres | MLS# 1669346
Surrounded by an expanse of green, open spaces, beautiful land on all sides and clean air, this property offers seclusion and privacy at the end of a rural road in west Weber County. Immediately surrounding the home is a fenced courtyard and well-manicured landscaping. Further out into the 2.05 acres, is plenty of fully fenced space for animals large or small to roam free. Gorgeous bright finishes and exterior wood beams adorn the exterior.
The eye catching home comfortably sits on a single level and flows nicely from one open space to the other. A generous portion is given to the grand suite just to the right of the main entry. This space includes a smart executive suite with oak hardwood flooring, large windows and warm fire place. The spacious bedroom is immaculate with beautiful finishes, while the en-suite bath includes a dual vanity, large tub and separate shower, a wide open closet space and private exit to the backyard patio.
From the master suite, a wide, four foot corridor leads to the main living area, the center of the home, with a smartly designed kids tv room on one side, and a roomy family room on the other with exterior doors leading to the courtyard, a cozy fireplace and plenty of room to gather.
Straight ahead is the kitchen and dining area. An extra large island acts the centerpiece opposite a Viking six-burner gas stove. The custom, wire-brushed oak cabinets with muted finish set off the quartz and marble countertops and limestone and marble flooring. A professional grade, double wide Frigidaire and pantry fridge is also included. On the other side is space for up to an eight or ten person dining table and exterior patio exit to the backyard.
The north side of the home provides a secondary entrance from the driveway with access to the three-car garage on one side and an enclosed laundry on the other. Two additional en-suite bedrooms also occupy this part of the home with yet a third entrance to the backyard patio.
Other unique features and upgrades include: Custom mahogany doors, three zone furnace and AC system and seven zone radiant in floor heat, nine and ten foot ceilings, professional landscaping and fencing, a private orchard of linden trees, pressurized secondary water, generator ready, an Aquasana reverse osmosis water filtration system, Kohler & Baldwin fixtures, high end lighting fixtures and flat ceiling finishes.
Located in the Weber School District, the property is served by Hooper Elementary, Rocky Mountain Jr. High and Fremont High School. There are also many other private and charter schools in the area, including St. Joseph High School and DaVinci Academy.
This incredible Hooper, Utah home is for sale with Paden Anderson. Please email, text or call to schedule a tour of this home or any other Eden properties that may work, 801.721.8202.
*Lot boundary lines drawn over photos are for illustration only. All property information to be verified by buyer.


Interested in other real estate in this area? Check out West Haven homes for sale, Roy homes for sale, or Ogden homes for sale.
Similar Articles












