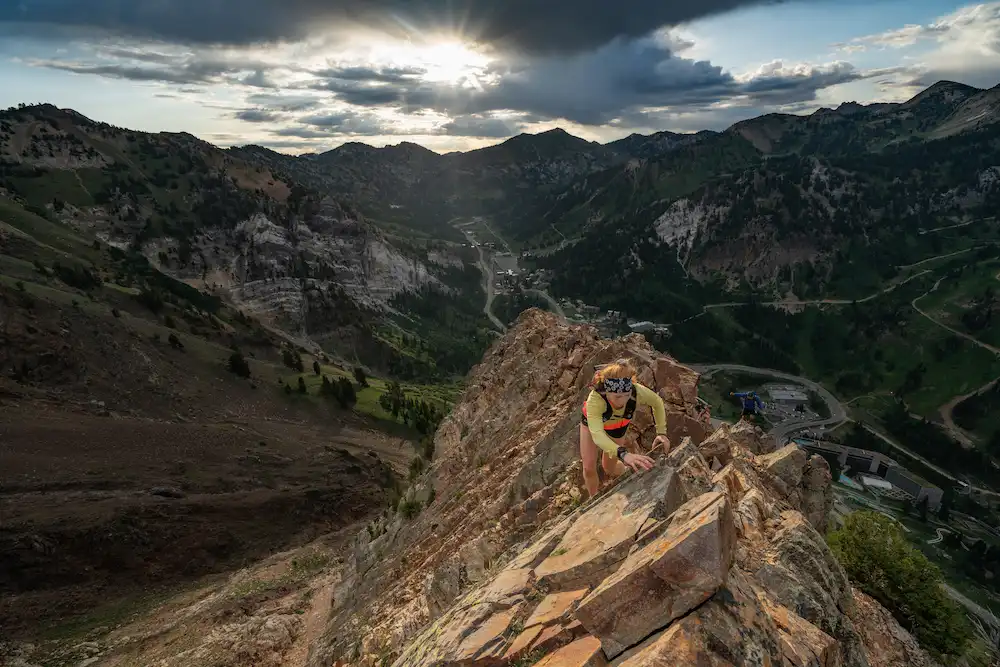

159 E 3900 N North Ogden, Utah 84414

Author
Brandi Hammon
Published
Aug 18, 2022
Updated
Oct 13, 2022
About 159 E 3900 N North Ogden
$985,000 | 3 Bed | 4 Bath | 4,705 SF | .28 Acres | MLS# 1838029
Modern farmhouse-inspired home boasts gorgeous mountain and valley views, the option of main level living, a gourmet kitchen, and so much more! Built in 2020, this pristine custom home resides on a quiet street in the desirable Lakeview Estates—mere moments away from hiking, biking, skiing, and other outdoor recreation. The instant you step onto its covered porch and through the double entry doors, the home welcomes you with an open layout, combined with design details and overall quality that epitomize a “forever home.” Quartz countertops, custom cabinetry and lights, luxury vinyl plank flooring, 8-foot doors, double-panel windows, coffered accent walls, and designer tile are found throughout.
The living room provides an open, light-and-bright space for gathering with friends and family, with an elegant fireplace framed by patterned tile. Sliding glass doors open to a covered deck with Trex flooring and views of the mountains and Ogden—sure to be a favorite spot for stargazing and grilling. On the 4th of July, enjoy numerous fireworks shows from your own private deck or patio! The stylish, gourmet kitchen features 6-cm quartz countertops, pale gray cabinets, floating shelves, a pot filler faucet, an island with a white farmhouse sink, a dreamy butler’s pantry, and upscale, stainless steel appliances, including: a 36-inch gas range, double ovens, a hood, and an oversized, counter-depth fridge/freezer. A modern farmhouse-style, linear chandelier illuminates the dining area, along with the natural light provided by a trio of large windows. The master suite includes an office or sitting area, a coffered accent wall, a private door to the deck, and a barn door leading to the ensuite. Double sinks, a bathtub, and a spacious shower showcase design elements such as: a hexagon tile floor, subway tile shower, 6-cm quartz countertop, and black hardware. Beyond the bathroom, find a large walk-in closet, bathed in natural light. With a laundry room and powder room also located on the main floor, this home accommodates single-level living, if desired.
Upstairs, discover 3 bedrooms, 2 of which have walk-in closets—with ample space for clothes and shoes, plus toys and games—and share a jack-n-jill bathroom with two sinks and a combination tub and shower. An additional bedroom has an ensuite with a shower, and it features a cathedral ceiling and extra length, ideal for a sitting area, play space, or office.
The walk-out basement has 9-foot ceilings and provides a great deal of storage space. If you’d like to expand the living space, the basement is plumbed and ready to go! It comes with a floor plan to add 3 bedrooms, a kitchenette, a bathroom, a rec room, and/or a theater room. This home comes with a 3-car garage and enjoys quick access to shopping, restaurants, schools, North Shore Aquatic Center, and more! It has so much to offer—from its stylish, black and white color scheme to its spacious rooms, and from its stunning views to its luxurious master retreat. A home this beautiful and welcoming is a rare find!






Similar Articles
Categories

Subscribe To
the Blog

LOVE THESE ARTICLES?
Subscribe to our blog and we'll email you evey time we hit publish.










