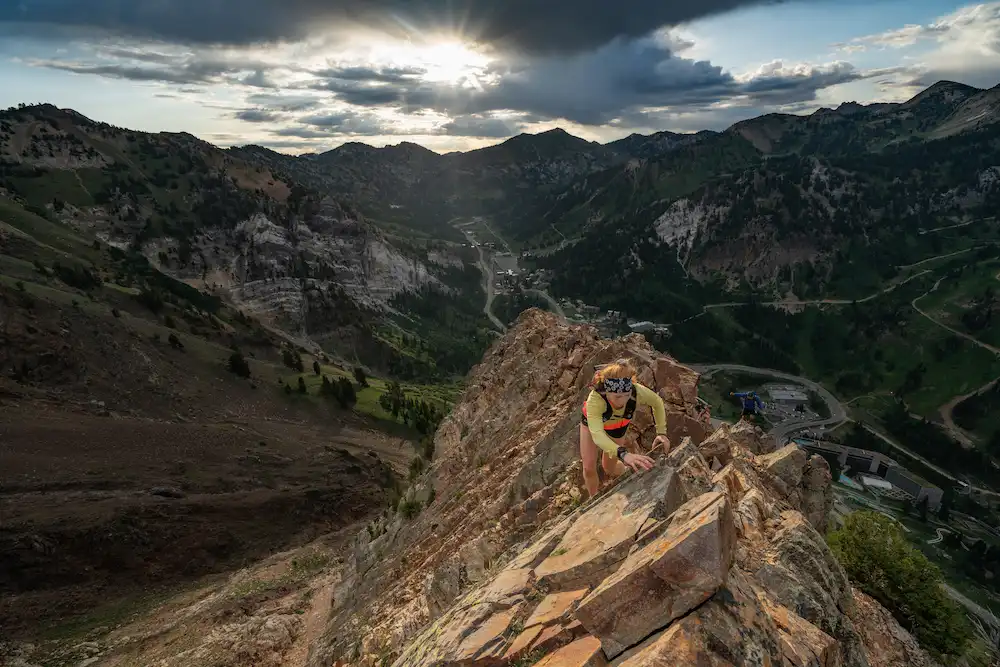

3517 N Elkridge Trail, Eden UT 84310
Updated
Published
*** SOLD ***
3517 N Elkridge Trail, Eden UT 84310
$1,190,000 | 5 Bed | 4 Bath | 4,370 SF | 1.02 Acres | MLS# 1720651
Gorgeous five bedroom home in beautiful Eden, Utah. This custom-built home is rich in craftsmanship and capitalizes on scenic views of the Ogden Valley. From the main level and outdoor decks, you'll love the water views of Pineview Reservoir, and mountain views of Snowbasin, Powder Mountain, and the majestic Ben Lomond Peak. This beauty is in the middle of Utah's playground with three ski resorts, miles of hiking and mountain biking trails, cross country skiing, snowmobiling, boating, swimming, and paddleboarding, all within 30 minutes of this home base. This is living where you play.
The entryway for the home is lined with mature pine trees creating a mountain ambiance. The covered front porch, which runs the length of the home, is a favorite location to sip a cup of hot chocolate, enjoy the beautiful mountain views, and watch the local wildlife. This area is rich in deer, grouse, fox, hawks, wild turkeys, geese, and ducks. An occasional moose can also be seen wandering the neighborhood.
There are two entrances into the home. One is through the mudroom where you can drop your outdoor gear. It has built-in storage cubbies and a laundry room. The main entrance features a separated front entryway and a cozy reading area.
As you step into the kitchen, you're drawn to the custom craftsmanship. From the flooring to the ceiling windows, to the distressed solid hickory flooring, to the rich timbers, elegance and beauty permeate the space. The kitchen is a chef's dream. It features skylights, alder cabinets, a large granite island with reclaimed farm wood, stainless steel appliances including a Wolf six burner gas stove, a stunning reclaimed farm wood hood, attractive backsplash, exposed timbers with a classic wood ceiling, barstool seating, a butler's pantry, and a dining room adjacent to the kitchen. The dining room has lovely views of Pineview Reservoir and the Ogden Valley. Just off the kitchen is access to the outdoor deck. This space is perfect for grilling and relaxing. The 7th fairway of the Wolf Creek Golf Course is to the north, views of the majestic Ben Lomond Peak are to the west, and lake views of Pineview Reservoir are to the south creating a trifecta of scenic views.
The great room features a two-sided gas fireplace with one side open to the kitchen, a stone hearth, tall ceilings, rich wood beams, and access to the outside deck where you'll find stunning water views. Just off the great room, the office has a built-in desk with granite counters, custom shelving, and gorgeous views. Peaceful and relaxing, this amazing space is the ultimate home office. This level also includes a 3/4 bathroom with alder cabinets, a quartz countertop, and a custom shower.
The upper level features the master suite with double entrance doors, skylights, tall ceilings, a window bay, and a walk-in closet. The ensuite bathroom showcases an oversized jetted tub encased in stunning marble and is designed for two people. The large shower continues the theme of accommodating two and is designed with classic marble featuring multiple showerheads and a Euro glass door. This space is finished with the double sink vanity and quartz counters making this a relaxing haven. Two additional bedrooms, a full bathroom, and a relaxing reading area complete this level.
The lower level has the coveted mother-in-law suite. Designed with a separate entrance, it has all the needed amenities for apartment living. It includes lots of natural daylight, tall ceilings, a full kitchen, dining room, great room, laundry room, and two bedrooms. A Jack-n-Jill bathroom features a large shower and a double sink vanity. This area can be shut off to create a master ensuite.
The two-car garage has additional storage options with a large cold storage area, a Fort Knox gun safe, and a gear room for paddleboards, skis, and sleds. The outdoor space includes a shed with a chicken coop, mature landscaping including pine and aspen trees, garden boxes, tulips, daffodils, and irises, and automatic sprinklers.







Similar Articles













