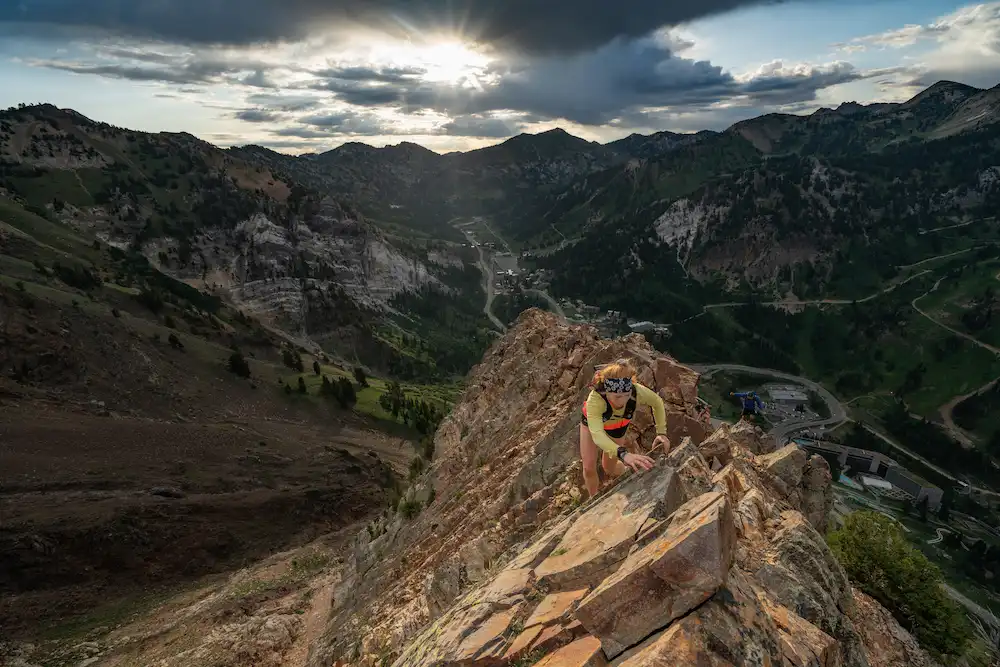

888 Kelley Drive Huntsville, Utah 84317

Author
Brandi Hammon
Published
Sep 10, 2021
Updated
May 3, 2022
 ** SOLD **
** SOLD **
888 Kelley Drive Huntsville, Utah 84317
$1,499,000 | 10 Bed | 7 Bath | 9,151 SF | 3.97 Acres | MLS# 1768242
Whether you want the option to live off-the-grid, renovate it for an investment property, or make it your family’s dream home, this one-of-a-kind mountain retreat atop Green Hills Country Estates offers an exciting and rare opportunity. Priced aggressively this home needs some TLC but offers huge upside once improvements are made. So if you were looking for a value buy in this crazy market, this is it.
With the wooded Monte Cristo foothills for its backdrop and the beautiful Wasatch Mountains and Pineview Reservoir to the front, its extra-large windows; private, wrap-around decks; and variety of outdoor living spaces celebrate Ogden Valley’s jaw-dropping views. Providing privacy and solitude, this horse property resides on a quiet cul-de-sac and sits on nearly 4 acres that border 1500 acres of shared, preserved space.
Immediately upon stepping through the front door, you’re greeted with two-story high vaulted ceilings; supersized windows that bring in the natural light and gorgeous views; an elegant, curved staircase; a spacious great room with niches for TVs and other entertainment equipment, and a river rock, see-through fireplace; and the stone-accented, open walkway above. The main-level kitchen features granite countertops, an island, plenty of cabinets, double ovens, a breakfast nook, a formal dining area, and a covered deck that’s perfect for barbecuing and dining al fresco. The home office, which shares the great room’s fireplace, rivals any corner office, thanks to its generous size and dreamy views. A mud room with cabinets for coats, shoes, and sports equipment sits just inside the expansive 4 plus car attached garage, which is heated and includes a workshop and workbench and access to a 20-foot underground bunker/safe room with lights.
Up the curved staircase and in the right wing, are 4 bedrooms, each with large windows, vaulted ceilings, and walk-in closets with custom shelving. Also in this wing, find two full bathrooms and a laundry room with access to a 2-car garage and stairs up to a lengthy bunk room. Venture across the open walkway to the left wing—with the two-story high windows on each side—to the spacious master bedroom suite. A lovely, rocked fireplace; soaring ceilings and windows, and a private, wrap-around balcony are just a few of the details making it feel like a room in a five-star resort. Add to that the en-suite bathroom with two sinks; an oversized, jetted tub-with-a-view; a steam shower; and a colossal, custom-designed, walk-in closet with washer/dryer hookups—and it deserves six stars!
The living room in the bright daylight basement presents ample space for shooting pool, playing foosball, hosting a dance party—whatever you like!—and a second see-through fireplace. The basement also includes two generously sized bedrooms—one that shares the fireplace and another with an en-suite 3/4 bathroom—and a grand theater room with a large screen and a projector. The expansive cold storage room has built-in shelves, providing optimal organization for food storage. The kitchen and dining areas feature a wood floor, knotty alder cabinetry, granite countertops, a gas range, a water fountain, and a covered, walk-out patio.
Above the barn—which supplies a huge amount of storage on built-in shelves, water storage, a generator, and space for even more parking (all in all, the property provides covered parking for 15 or more vehicles and toys)—discover a mother-in-law apartment with a kitchen, bathroom, 2 bedrooms, and bright living room. As an added bonus, the furniture in the main house and apartment is included.
The perimeter of the home is xeriscaped, and the yard features mature pines and scrub oaks, playgrounds, a pole vault, a fire pit, and a vegetable garden. Sheds, a chicken coop, a well (backup to the culinary water source), and a greenhouse round out the property. With its scenic and private location; design that incorporates off-the-grid capability; and plenty of space in which to work, play, entertain, and relax; you’ll want to see this phenomenal mountain retreat to fully appreciate the opportunity it offers.
This beautiful Huntsville, Utah home is for sale with Brandi Hammon. Please text or call to schedule a tour of this home.






Similar Articles
Categories

Subscribe To
the Blog

LOVE THESE ARTICLES?
Subscribe to our blog and we'll email you evey time we hit publish.










