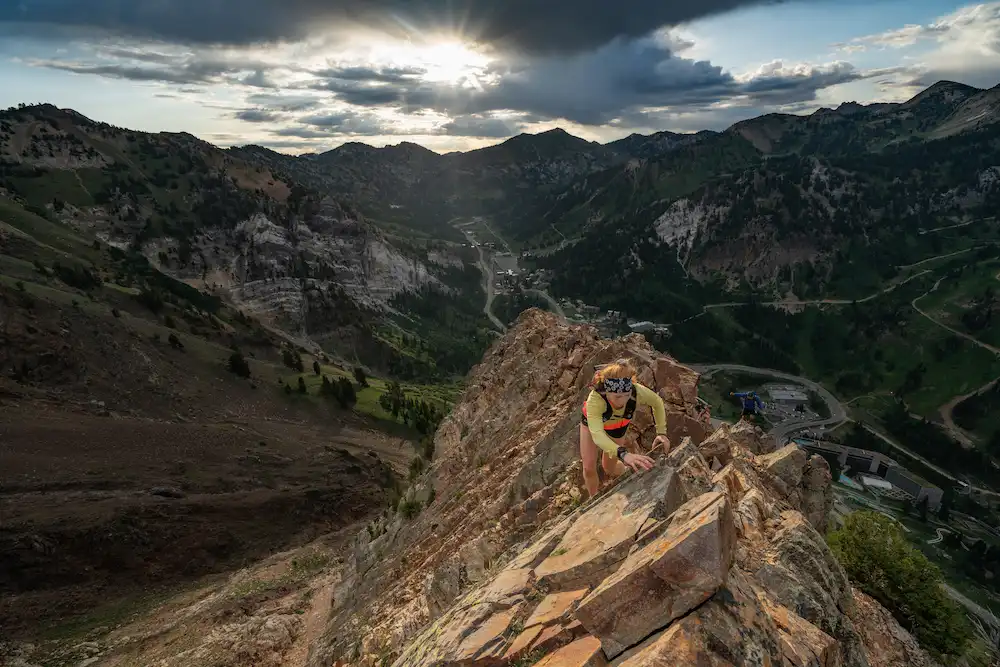

1453 S Basinview Rd, Huntsville UT 84317

Author
Brandi Hammon
Published
Jul 30, 2020
Updated
May 10, 2022
** SOLD **
1453 S Basinview Rd, Huntsville UT 84317
$1,995,000 | 5 Bed | 5 Bath | 5,610 Sq Ft | 1.52 Acres
Gorgeous mountain home with unobstructed views of Snowbasin Ski Resort. Located in an exclusive gated community of eight residences, this timber-framed home overlooks forest service land with unparalleled privacy. An architectural project of Mark Bates, this custom home was designed to capture stunning views, mountain ambiance, and elegant craftsmanship. Fully furnished and ready for immediate occupancy. Perfect location for the outdoor enthusiast with hiking trails connected to the Snowbasin's trail network and Pineview Reservoir just minutes away.
The main entrance opens to the living room with views of the majestic Snowbasin. It includes twenty foot vaulted ceilings, stunning-timber framed beams, rich flooring, and a floor to ceiling stone fireplace with the options of gas or wood burning. A sound system is housed in the custom built cabinets. The kitchen carries on the warm decor with granite counters, Wolfe chef-grade appliances, subzero fridge and freezer, a large pantry, and beautiful custom cabinetry. The dining room is just off the kitchen. There is outdoor access to the beautiful upper deck. Relaxing, breathtaking views can be seen from the entire deck which run the length of the home. At night, you’ll see the lights from Snowbasin Ski Resort in the distance, but the quiet is all encompassing.
The main floor includes the master ensuite which capitalizes on mountain views with a wall of windows, vaulted ceiling, and stunning wood finishes. It features a stone gas fireplace and elegant master bathroom with a large corner bathtub, travertine tile, Euro style glass shower, double vanities, and a walk-in closet complete with a washer and dryer for the master suite. The second bedroom is another ensuite with a partial vaulted ceiling and a west-facing window for views of Snowbasin. The attached bathroom has granite countertops, travertine tile, and a Euro glass shower.
The upstairs houses an amazing bonus room with views on three-sides. To the north, the serene waters of Pineview are visible. This area is the perfect location for nighttime star glazing with a telescope. In addition, it has built-in bookcases with a hidden storage compartment.
Downstairs is a daylight basement carrying on the skilled craftsmanship. The living room features a floor to ceiling stone fireplace, large timber beams, a wine cellar, and lots of room for entertaining. With a pool table and wet bar, this is a favorite gathering place. Outside patio access allows the party to continue with two gas fire pits, a hot tub, partially covered patio, zip line, and sweeping mountain views.
The remainder of the bedrooms are on this level and are designed to maximize stunning mountain views. A unique bunk room features two custom built twin/full bunks with a large ensuite bathroom. Bedroom two is directly across from a beautiful full bathroom complete with Euro glass shower and travertine tile. The final bedroom is a corner ensuite. Outside this bedroom is a built in bookcase and daybed. The utility room is also located on this level with lots of storage, custom cupboards, granite countertops, and lots of space to fold laundry.
This custom-built home is a rare find. Located towards the top of the development, it is mountain living at its finest.
Similar Articles
Categories

Subscribe To
the Blog

LOVE THESE ARTICLES?
Subscribe to our blog and we'll email you evey time we hit publish.










