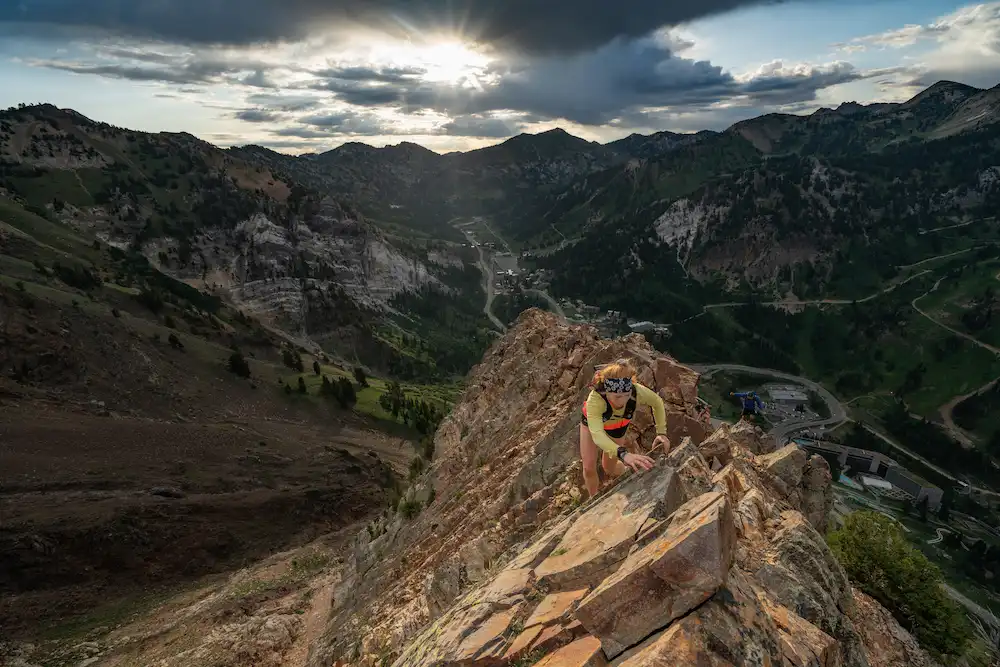

2084 E 6825 N, Liberty, UT 84310

Author
Brandi Hammon
Published
Oct 6, 2020
Updated
May 10, 2022

** SOLD **
2084 E 6825 N, Liberty, UT 84310
$1,125,000 | 5 Bed | 5 Bath | 4,726 Sq Ft | 1.03 Acres | MLS# 1705236
Elegant five bedroom home in the beautiful town of Liberty, Utah. This custom-crafted home was designed to showcase stunning mountain views and comfortable luxury living. It features protected mountain views of the majestic Ben Lomond Peak, a well-designed layout, warm hardwood floors, rich exposed beams, vaulted ceilings, and high-end finishes.
South-facing, this beauty sits a top a gentle hill overlooking the Ogden Valley. From the great room, resplendent with large picture windows, you have miles of views which include Pineview Reservoir, the mountains of Snowbasin Ski Resort, and Ben Lomond Peak. The great room features 20' vaulted ceilings, warm exposed beams, a floor to ceiling stone fireplace, and access to the upper Trek deck which has a gas hookup for outdoor barbecuing.
The kitchen features rich alder cabinets with a beautiful detailed range hood, stainless steel appliances, a gas range top, and granite countertops. A large island features alder cabinetry with an elegant two-tone contrast. Views from the kitchen include mountain views of Powder Mountain. With a pantry around the corner and the dining room adjacent, this space is both beauty and functionality.
The spacious master ensuite features mountain views in two directions. The west-facing windows and balcony showcase Ben Lomond. The master has a walk-in closet, a gas fireplace, and ensuite bathroom. The bathroom, designed for relaxation and elegance, features a recessed alcove which houses a unique sunken air bubble tub. Other bathroom features include a large slate shower with multiple shower heads, double sink vanity, and picture windows with mountain views.
Completing the main level is a second bedroom with views of Ben Lomond, a full bathroom, a laundry room with a washer and dryer, sink, and folding area, lots of additional storage, and a large three-car garage with additional shelving and workbench.
The basement has natural light, beautiful views, and an entertainment area. It has a second kitchen with a stainless steel sink, minifridge, microwave, alder cabinets, and granite counters. The bar seating area is custom-made with detailed craftsmanship. Open to the great room, this area features exposed beams, a gas fireplace with beautiful stone floor to ceiling design, stunning mountain views, and access to the covered patio area and backyard.
A second master is located on this level with lower patio access, double closets, and an ensuite featuring a jacuzzi tub, slate accented shower with Euro glass doors, and granite counters. Two additional bedrooms, a full bathroom, a half bath, and a cold storage area finish out the basement.
The outdoor space delivers with mature landscaping, decorative rock walls, a sprinkler system, a newly resurfaced asphalt driveway, industrial roof heat tape, and French drains. This quiet community is minutes to a menu of recreational activities including hiking, biking, snowmobiling, skiing, snowshoeing, boating, and paddle boarding.



Similar Articles
Categories

Subscribe To
the Blog

LOVE THESE ARTICLES?
Subscribe to our blog and we'll email you evey time we hit publish.










