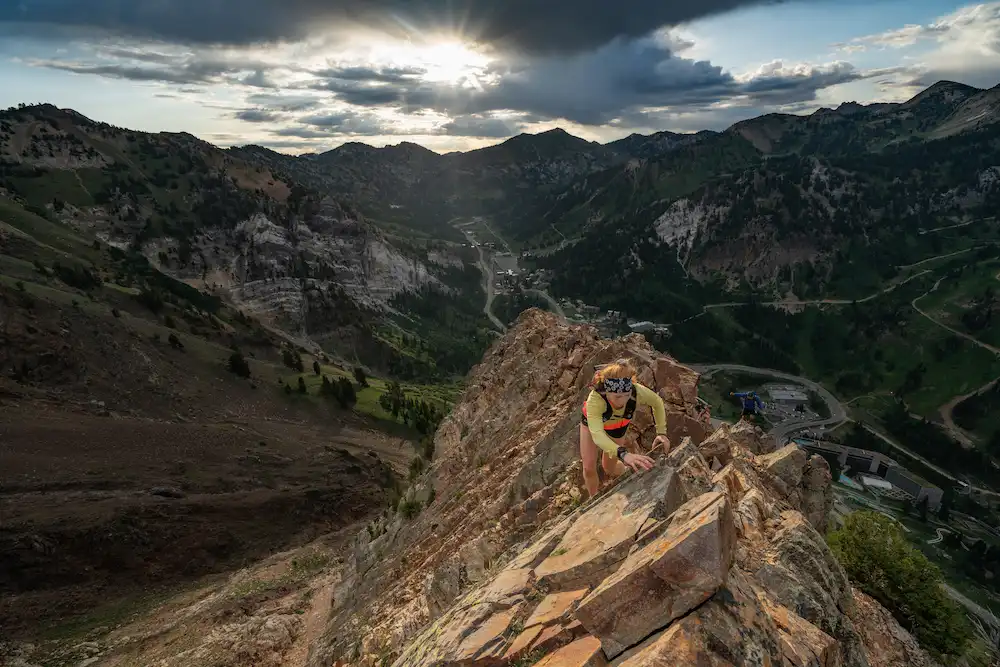

4132 E 4600 N Eden

Author
Brian Nielsen
Published
May 10, 2022
Updated
Jul 15, 2022

** Price Reduced | Open House **
Saturday, July 16 | 1:00 PM - 4:00 PM
4132 E 4600 N Eden, Utah 84310
$1,399,000 | 6 Bed | 4 Bath | 4,272 SF | .36 Acres | MLS# 1811119
Residing in one of Ogden Valley’s premier neighborhoods, surrounded by trees, hills, and incredible mountain views, this gorgeous home provides the ideal balance between luxury and comfort. The great room deserves its title, with colossal arched windows showcasing the Wasatch Range, a soaring ceiling with an eye-catching array of angles, a handsome corner fireplace, and hardwood floors. The dining alcove, set off by more windows and glass doors granting access to the covered back patio, sits adjacent to the kitchen. The kitchen’s custom wood cabinetry and hood, granite countertops, stainless steel appliances, expansive island with barstool-seating for 5, and pantry with a frosted-glass door, provide the perfect mise en scène for creating culinary masterpieces—or, for reheating yesterday’s take-out.
The private and luxurious primary suite resides on the main level, east of the kitchen, and features large windows and a generous walk-in closet outfitted with built-ins. The ensuite boasts elegant, spa-like details including: polished titanium black granite countertops, double sinks, a freestanding tub, and a shower with designer tile, a handy bench and towel rack, and handheld and rain shower heads. For the ultimate convenience, the laundry room is located a few steps away from the primary suite. Just inside the slate-tiled entryway and through a pair of French doors, discover a stately office-with-a-view, and next, a formal dining room. A half bathroom with a granite-topped vanity also graces the main level, aptly positioned near the main living spaces.
Upstairs, find two lovely bedrooms and a full bathroom with a granite countertop and designer tile. An interior balcony looks out over the great room, further emphasizing the home’s openness.
Moroccan-pattered carpet and chic, brushed-nickel wall sconces enhance the descent into the daylight basement, and a homework station with built-in desk, shelves, and drawers makes brilliant use of the space beneath the stairs. The family room provides plenty of space to shoot pool, play foosball or board games, watch TV, or cozy up by the rock fireplace with a mug of hot cocoa and a favorite book. A second full kitchen—complete with stainless steel appliances, granite countertops, a metallic tile backsplash, and an island with room to pull up 4 barstools—makes casual hang-outs and midnight snacking, as well as hosting full-blown parties and holiday meals, a breeze!
The basement also includes a bedroom suite and 2 additional bedrooms—one of which features chair rail moulding and a window nook, and one that could make a great office, if preferred. Significant storage is found in the basement, including cold storage, an extra-large game closet, and an entire wall full of built-in cabinets and drawers. This home's spacious 2-car garage provides storage, as well.
Featuring a beautiful waterfall, professional landscaping, and a large, covered patio, the yard is a true retreat! It's an idyllic place to get some fresh mountain air, savor the stunning sunsets, host barbecues, and enjoy visits from deer, hummingbirds, and other wildlife. Sheep Creek at The Preserve provides trails and open spaces, a park with a playground, sports fields, and a pavilion with grills and picnic tables. All of this is available mere steps from your front porch, while more of Ogden Valley’s recreational offerings—such as wake-surfing at Pineview Reservoir, stargazing at North Fork Park, golfing at Wolf Creek, and skiing/snowboarding at Snowbasin, Nordic Valley, and Powder Mountain—are moments away. And, if you ever have to leave the Valley, you’ll arrive in Ogden in 30 minutes, and Salt Lake City in an hour.
When it comes to this extraordinary 6-bedroom, 3 1/2-bathroom custom home, no detail has been overlooked. A thoughtful lay-out, high-end materials, and remarkable design elements are found in each and every space. Whether celebrating a special occasion or rejuvenating in the bathtub, and whether working in the office or playing with the dog in the backyard, this home has everything you’ve been dreaming of!

























Similar Articles
Categories

Subscribe To
the Blog

LOVE THESE ARTICLES?
Subscribe to our blog and we'll email you evey time we hit publish.










